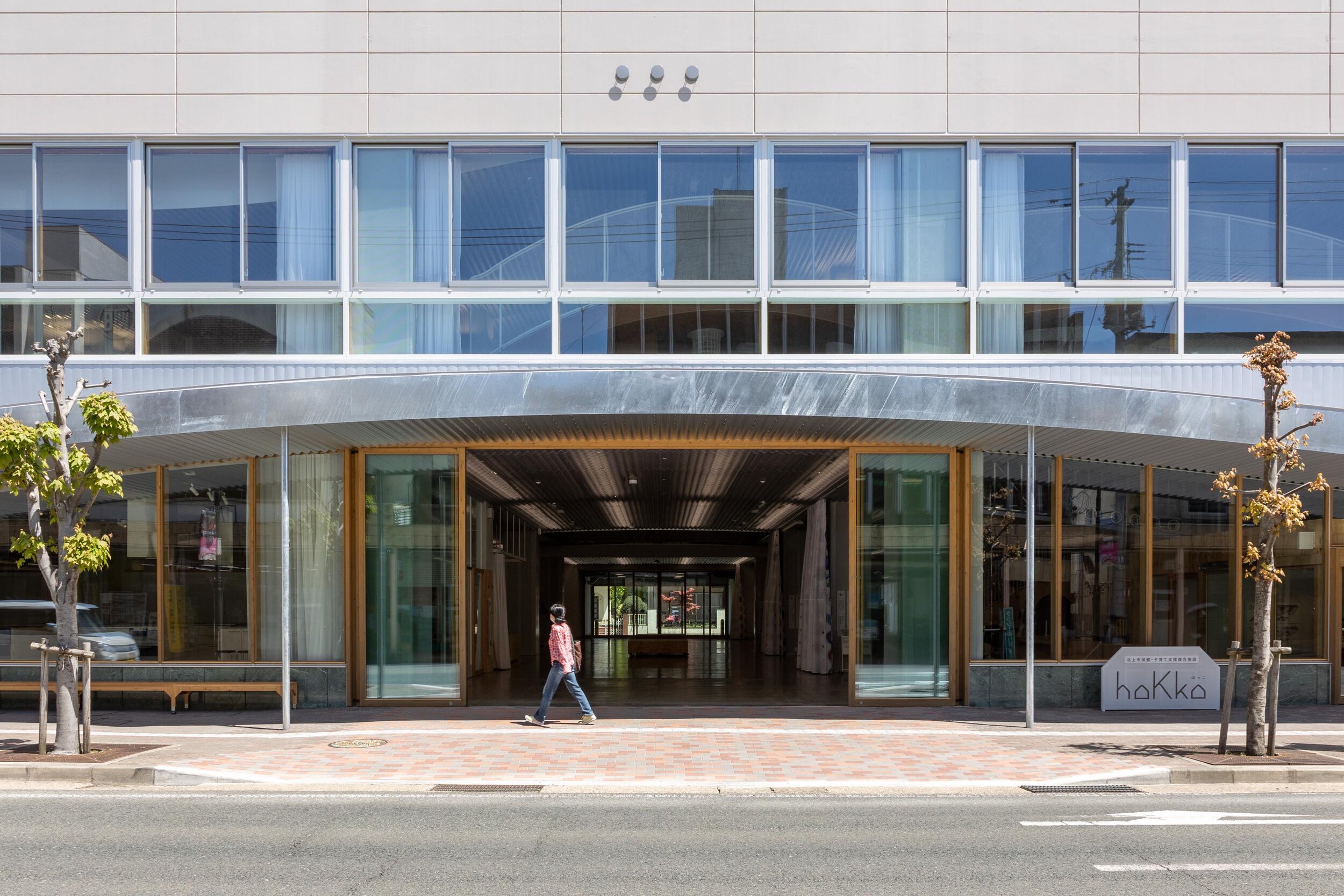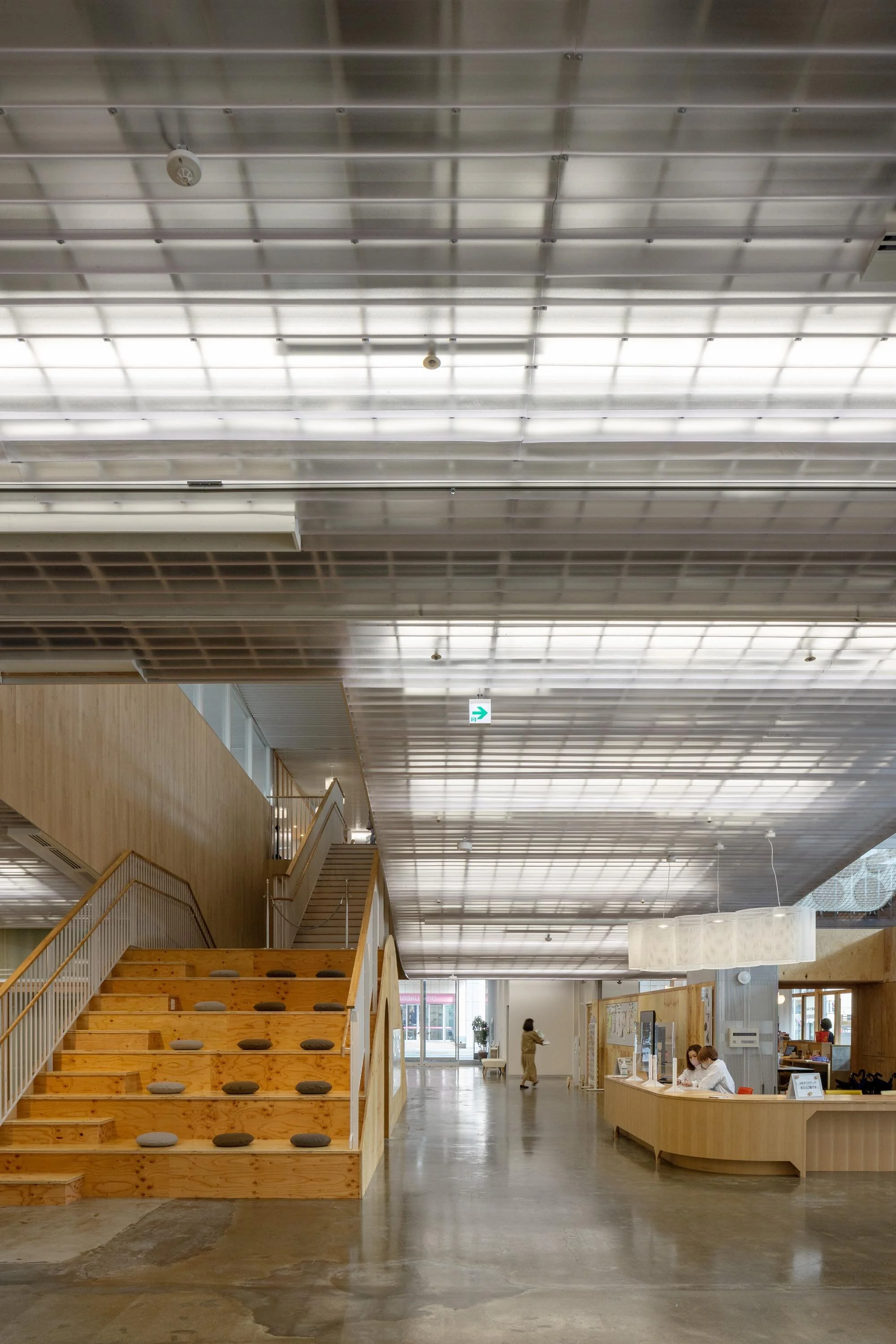
hoKko
北上市保健・子育て複合施設 / Kitakami City Health and Child Care Complex






























岩手県北上市にある8階建て商業施設の1、2階を計画地とし、保健・子育て支援を目的とした検診用のホールや屋内遊び場、展示・レクチャーホール、相談室、貸室、オフィスなどの複合施設へとコンバージョンするプロジェクト。同時に、これらの機能や目的にとどまらず、ふらっと立ち寄りいつまでも過ごせる、開かれた空間とすることを考えた。
既存の建物は各フロア約2,000㎡の単純な長方形グリッドで構成され、外壁にはほとんど開口部が無く、屋外から建物内部を伺うことができなかった。そのため、1階中央に2×4スパンの屋内広場「hoKko広場」を設け、大きく街とつなげることを考えた。一部に吹抜けのある天井の高い空間とし、カフェや相談カウンターなどを配置することで周囲の様々な機能のエントランスや待合いの場になる。さらに検診用の車両や移動販売車も入り込み、イベントなども可能な多目的な広場とした。この屋内広場を中心に、フロア全体を緩やかに起伏する光天井が覆う。約3.9mから2.4mまで約1.5mの高低差をもつ天井は、車両の高さを避ける一方でその懐にダクトスペースも確保し、光天井となることで陰影や起伏が視線に奥行きを与えている。この起伏する光天井の下には、テクスチャ、座位の高さ、上下足などの差異によって多様な座れる場所を設えており、日常的な居場所の集積が、新しい風景を生むことを期待している。さらにこの天井は、一部で上下階を跨ぐように遊具の床になり、庇となってファサードに現れることで、商店街の既存アーケードと呼応させ、市民の活動がまちへ現れる構えとした。
どこのまちにもある商業施設の合理に基づいたグリッド建築が、柔らかく起伏する天井や床によって解体され、目的施設から多様な人の集う風景を生む建築へと、その役割を大きく変えたプロジェクトといえる。
This project is to convert commercial facilities to public facilities in Kitakami City, Iwate Prefecture. As the Kitakami City Health Management Center and the Ezuriko Health Center become inadequate and aging, it will be a new facility with health counseling, health guidance, health checkups, and other functions related to community health. Since various functions such as health functions, administrative affairs functions, and child-rearing support functions are required, we have planned a “Machiiku square” centered on the building as an arrangement where each can easily cooperate. An "information corner" is planned on the east-west axis that is orthogonal to the plaza. The main rooms for health and child care functions are adjacent to this plaza, and depending on the usage, the plaza may be stretched. In addition, a “concierge counter” and a “cafe counter” where many generations can learn each other and place them in the Tsuji of the open square and information corner. Aim to be a base for cooperation with local people, including administrative staff from multiple sections.
設計: t e c o + 畝森泰行建築設計事務所
金野千恵・大𣘺貴洋・泊絢香 + 畝森泰行・岡本拓馬・田島理奈
構造設計:樅建築事務所
設備設計:ZO 設計室
サインデザイン:日本デザインセンター 色部デザイン研究所
テキスタイルデザイン:Talking about Curtains
所在地:岩手県北上市
用途:保健施設、子育て支援施設、行政事務施設
建物延床面積:18,129.87㎡
改修延べ床面積:3892.70㎡
構造:鉄骨造 地下1階+地上8階のうち、1,2階部分
施工期間:2020.04. - 2021.04.
写真:中村絵
Design: t e c o +UNEMORI ARCHITECTS
Chie Konno, Takahiro Ohashi, Ayaka Tomari + Unemori hiroyuki, Takuma Okamoto, Tajima Rina
Structure design:Design Office MOMI
Equipment design:ZO consulting engineers
Sign design:NDC, IROBE design lab.
Textile design:Talking about Curtains
Location:Kitakami city, Iwate
Main use:Health facility, Child care, Administration office
Total floor area: 3886.62㎡
Renovation floor area:3892.70㎡
Structure:Steel , 1st+2nd floor of 8th floor
Construction period:04.2019 - 04.2021
Photo:Kai Nakamura
