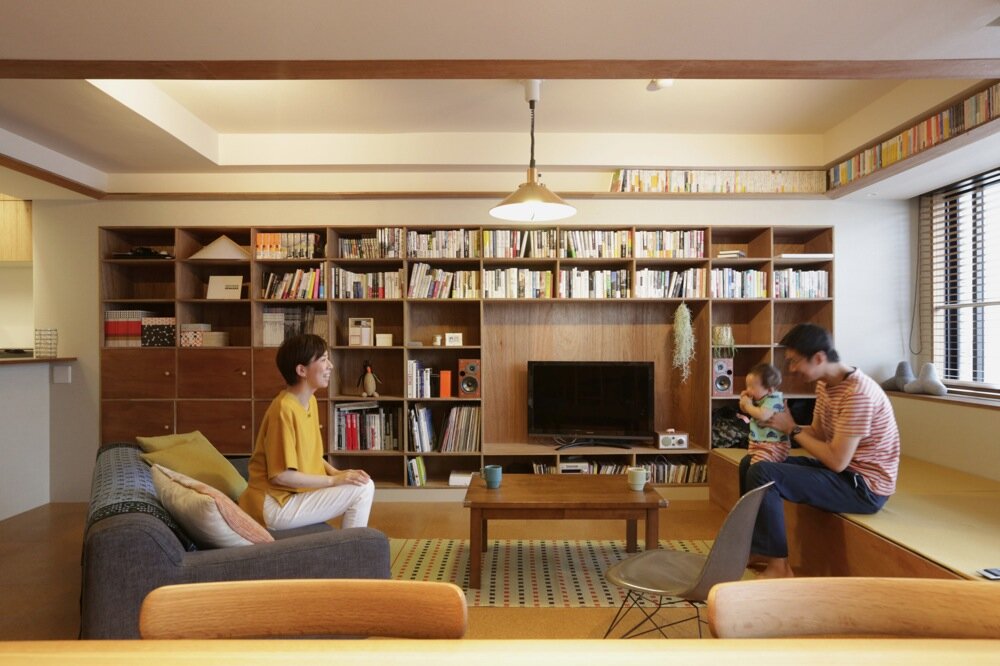小上がり窓のあるS邸 / House with seating window









RC造マンションの改修。2DKの仕切られた部屋の多い空間を解体し、光の届くエリアを最大化して窓辺を中心に居場所をつくる計画。玄関を開くとガラスの框戸によって、奥まで光が差し込み、住宅全体が明るくなる。広間は遮音を満たしたコルクタイルで一律に仕上げ、曲線カーテンで仕切られる奥まったスペースや、窓辺の小上がりによって幾つかの居場所が形成される。
Renovation of RC building. Plans are to dismantle the 2DK partitioned space, maximize the area where light can reach, and create a place around the window. When the entrance is opened, the glass frame door allows light to penetrate deeply and brightens the entire house.
The hall is uniformly finished with sound-insulating cork tiles, and several places are formed by the recessed space divided by curved curtains and the small raised floor by the windows.
設計:金野千恵・アリソン理恵 / t e c o
施工:有限会社 工藤工務店
所在地:東京都文京区小石川
主要用途:住宅
改修施工面積:71.21㎡
構造:RC造
階数:地上5階部分(建物階数:6)
竣工:2015.05.
写真:t e c o
Design:Chie KONNO, Rie ALLISON / t e c o
Construction:KUDO koumuten
Location:Bunkyo-ku, Tokyo
Main use:residence
Floor area:71.21m2
Structure:RC
Completion:2015.05
