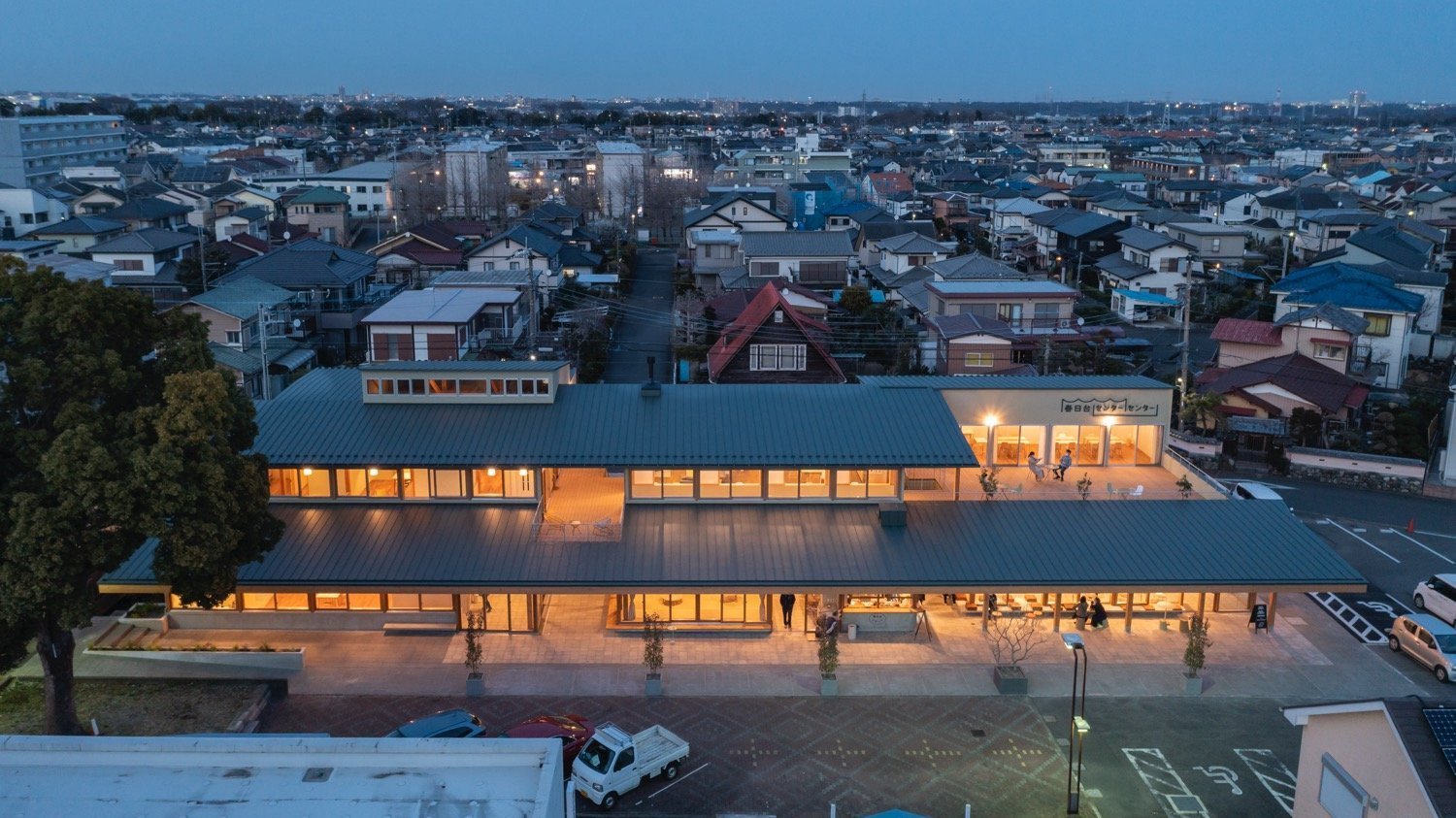
春日台センターセンター l Kasugadai Center Center
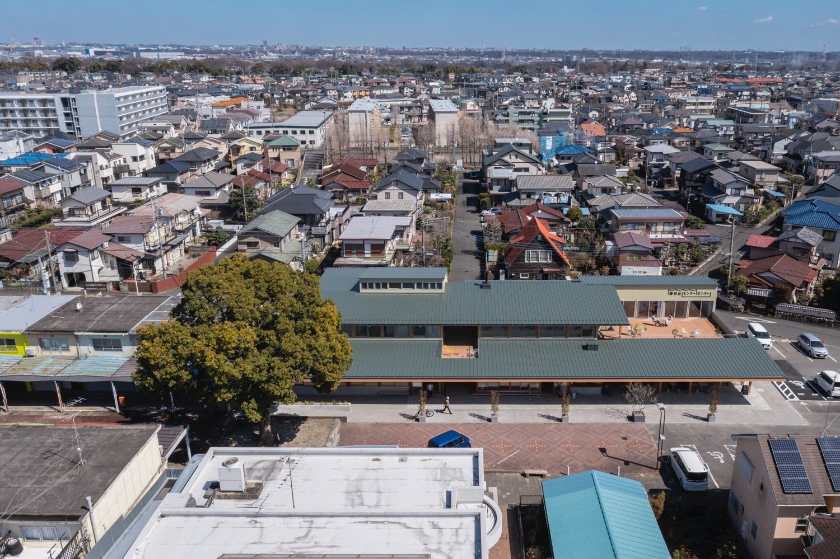






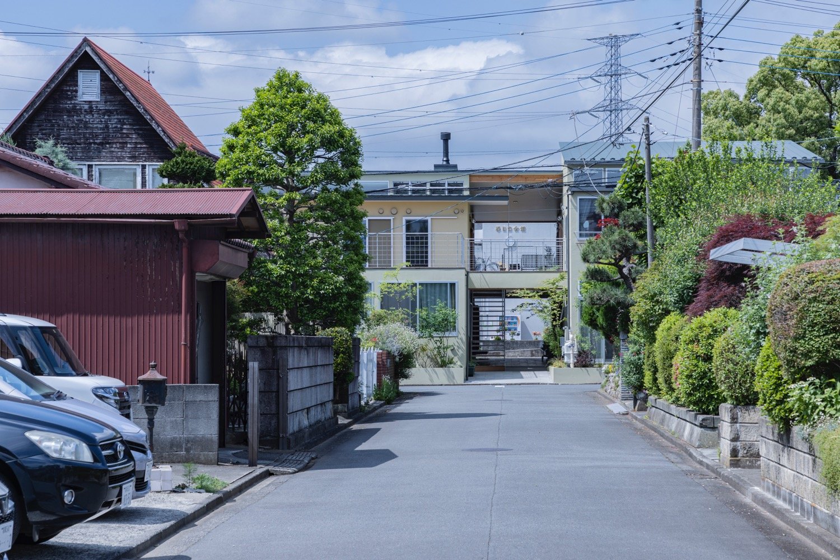




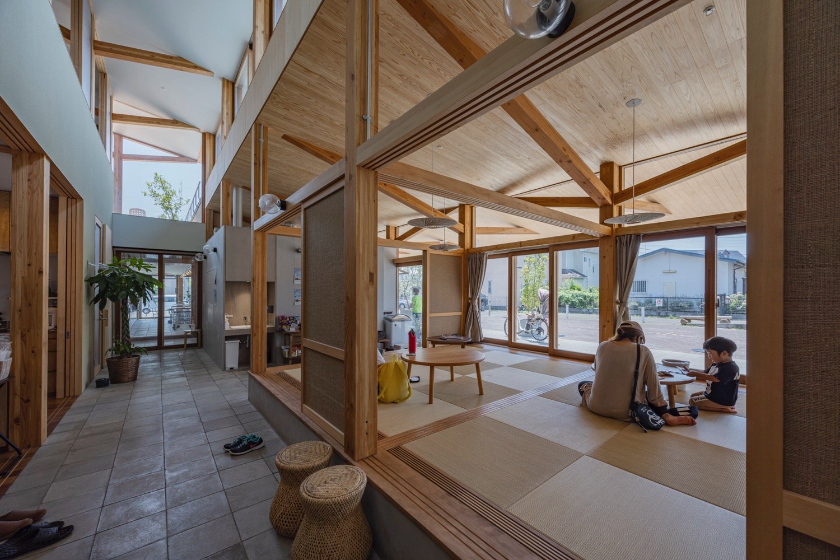



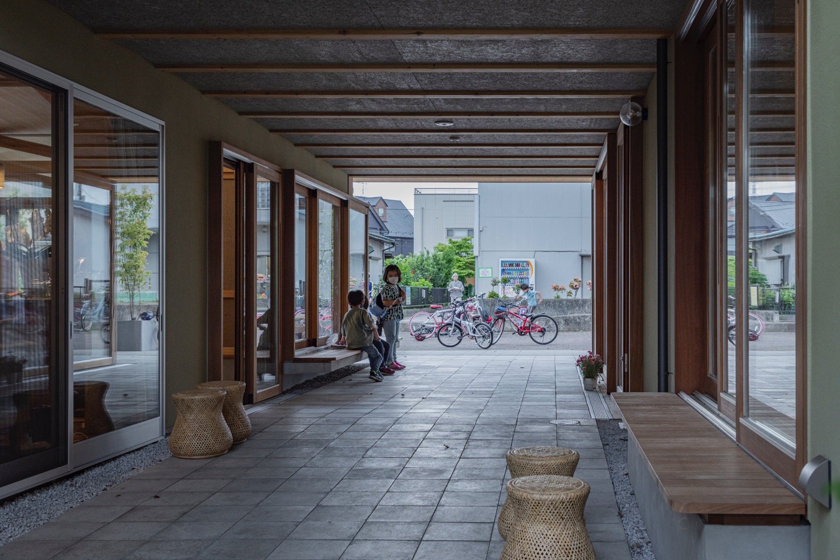











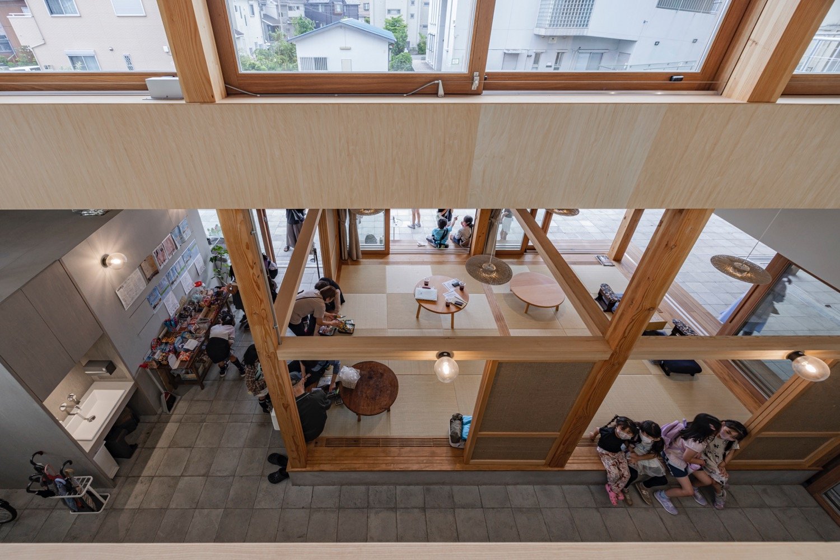


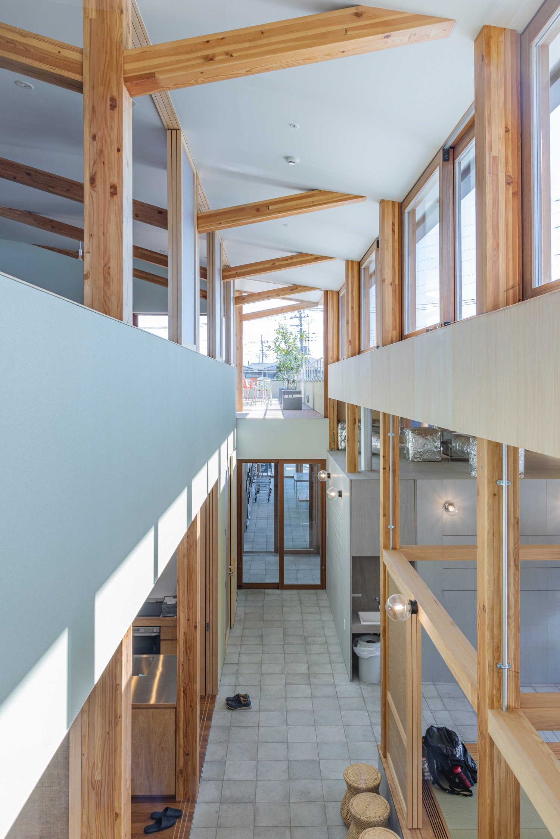




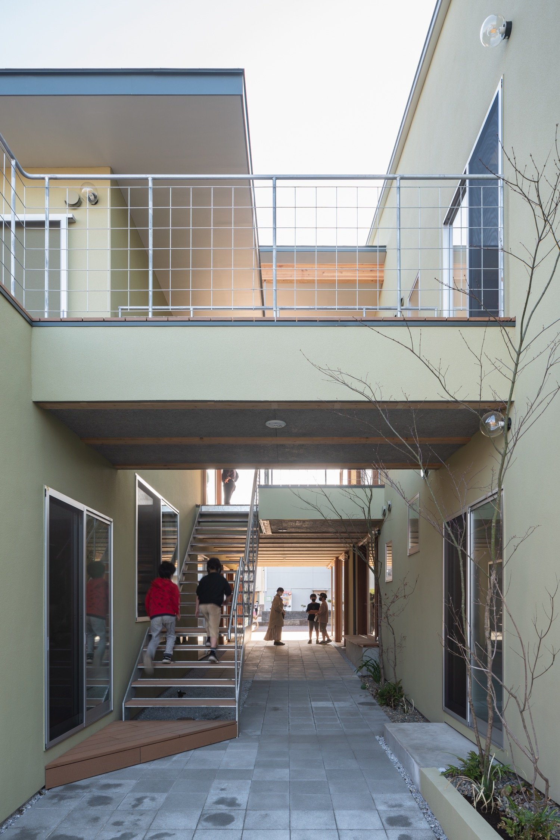



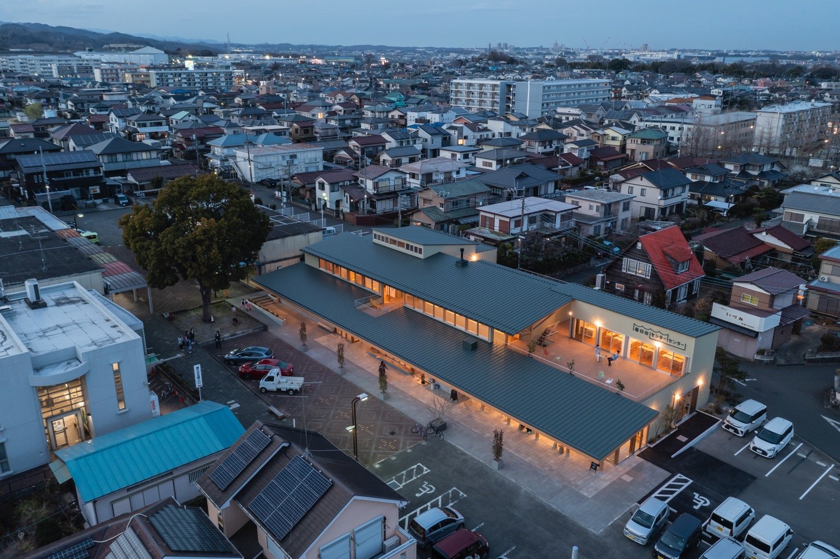
神奈川県愛川町の多世代の人々が集う拠点施設の計画。すでに高齢化率が30%を超えるこの町では、今後のさらなる高齢化、生産人口の減少に加え、外国人居住者の比率も高く、多世代、多様な人が支え合う空間づくりが求められている。高齢者の住まいや通いのデイサービス拠点、障がいのある人や出所者の働く場、言語の壁で教育格差を抱える子供の通う寺子屋、家庭内の家事を補助する洗濯代行や惣菜販売、開かれたシェアオフィス。『春日台センターセンター』は、これらを組み合わせ、かつて賑わったスーパー『春日台センター』の跡地を集いの場として再構成する計画である。
この建築は、商店街のメインプロムナードに木造架構の庇を伸ばし、カウンターやベンチ、小上がりなど開かれた居場所が連続する。南側のプロムナードから住宅地へと続く敷地の奥行き方向に室の開放度合いが徐々に変化し、静かな個室群が並ぶ。奥行方向のみならず、高さ方向にも開放の度合いが変化する。この段階的空間構成に建築を貫く2本の土間が重なり、新鮮な空気と光が流れる。室のスケール、光と影、風といった多彩な変数の居場所が、様々な人の営みを支えていく。
This project is a base facility for multi-generation people in Aikawa Town, Kanagawa Prefecture.
In this town where the aging rate has already exceeded 30%, in addition to further aging and a decline in the production population, the proportion of foreign residents is high, and it is necessary to create a space that supports many generations and diverse people.
The project include a place for the elderly care, a place to work for disability people, a terakoya for children with educational disparities due to language barriers, laundry service, side dish stand, and shared office. The “Kasugadai Center Center” is planned to combine these and reconstruct the site of the once-popular supermarket “Kasugadai Center” as a gathering place.
In this architecture, a wooden frame eave is extended on the main promenade of the shopping block, and open places such as counters, benches and raised floor are continuous. The opening of the rooms gradually changes in the depth direction of the site from the promenade on the south side to the residential area, and quiet private rooms line up.The degree of opening varies not only in the depth direction but also in the height direction. The two spaces that penetrate the building overlap this stepwise space composition, and fresh air and light flow. The location of various variables such as room scale, light and shadow, and wind will support the activities of various people.
設計・監理:金野千恵・泊絢香・照井飛翔*・村部塁* / t e c o (*は元所員)
施工:長谷川健二・ムンフバト シィネバートル / 栄港建設
構造設計:大野博史・藤田竜平 / オーノJAPAN
設備設計:清水真紀・柿沼雄三 / ZO設計室
ランドリー計画:永松修平・尾野勝 / OKULAB
植栽計画:長島典正 / 長島緑園土木
ロゴ・サイン:福岡南央子 / woolen
あいラボロゴ:いよりさき
ランプシェード:金野千恵・下岡未歩 / t e c o
所在地:神奈川県愛甲郡愛川町
用途:複合施設(認知症グループホーム2ユニット、小規模多機能型居宅介護施設、放課後等デイサービス、就労支援洗濯代行事業所、コインランドリー、コロッケスタンド、シェアオフィス、寺子屋)
敷地面積:1508.41㎡
建築面積:819.89㎡
延べ床面積:1130.62㎡
構造:木造地上2階
企画期間 2015年12月~2019年4月
設計期間 2019年5月~2021年2月
施工期間 2021年3月~2022年2月
写真:00,01,37,41_新建築社 / 02-15,17,19,21-36,38-40_morinakayasuaki
Design:Chie KONNO, Ayaka TOMARI, Tsubasa TERUI*, Rui MURABE*/ t e c o
Construction:Kenji HASEGAWA, Munkhbat Shinebaatar / Eiko Construction
Structure design:Hiroshi OHNO, Ryuhei FUJITA / OHNO JAPAN
Equipment design:Maki SHIMIZU, Yuzo KAKINUMA / ZO consulting engineers
Laundry Planning:Shuhei Nagamatsu, Masaru Ono / OKULAB
Logo Design:Saki IYORI
Lampshade Design+Production :Chie KONNO, Miho SHIMOOKA/ t e c o
Location:Aikawa town, Kanagawa
Main use:Complex ( Elderly care service, After-school daycare, Employment support for people with disabilities, Coin Laundry, Croquette restaurant, Shared Office, Cramming School)
Site area: 1484.29㎡
Building area:861.23㎡
Total floor area:1112.70㎡
Structure:Wooden structure, 2nd floor
Planning period:12.2015 - 04.2019.
Designing period:05.2019 - 02.2021.
Construction period:03.2021 - 02.2022.
Photo:00,01,37,41_Shinkenchiku-sha / 02-15,17,19,21-36,38-40_morinakayasuaki
